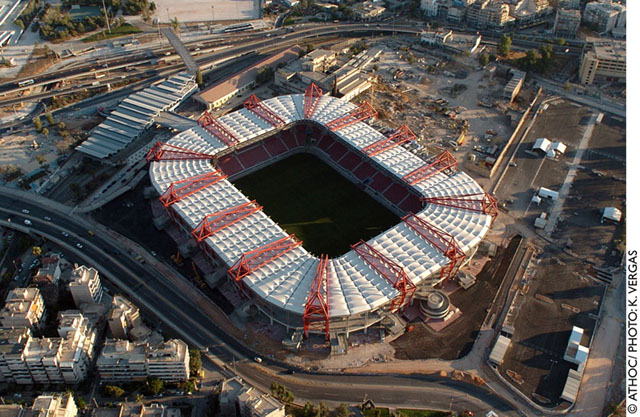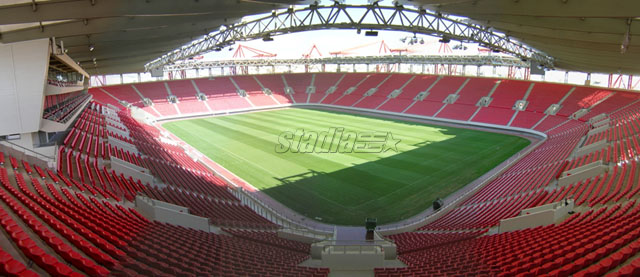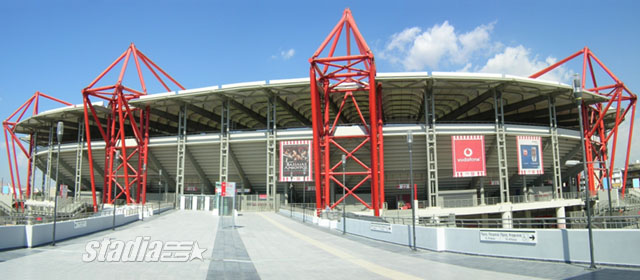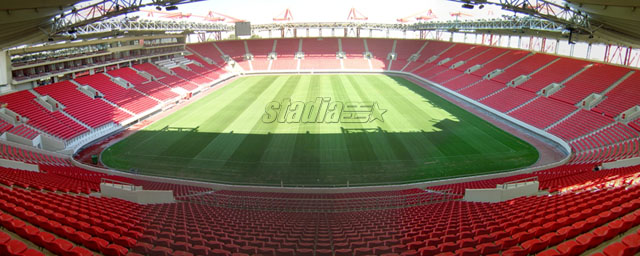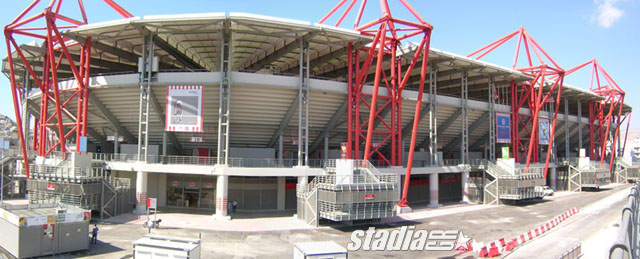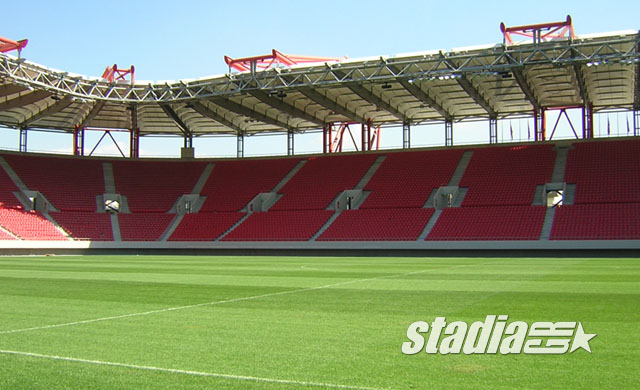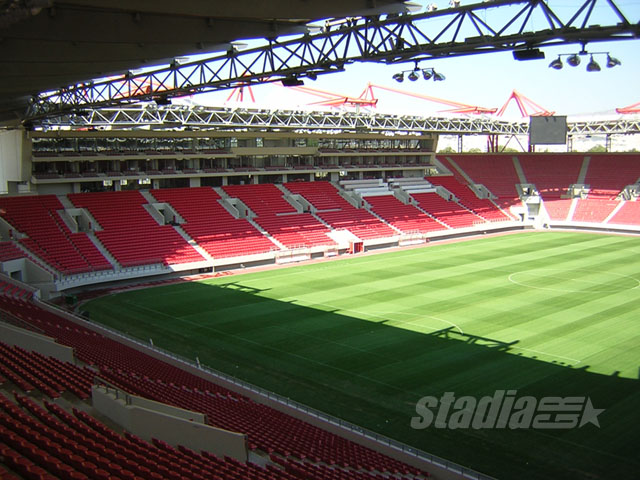| New Karaiskaki Stadium |
|
What
follows is a presentation of the new Karaiskaki Stadium.
You may also view three more related pages, loaded with information and pictures: - The old Karaiskaki (1895-1964-2003), including the Gate 7 tragedy of 1981 - The plans and models for the reconstruction of Karaiskaki Stadium - The proposals for the new stadium of Olympiakos, which never realized |
|
All
photographs featured on this page are presented in smaller size.
You may enlarge any of them and see it in full size by simply clicking on it. |
| Capacity: 32,115 (seated) |
|
Location:
|
|
Karaiskaki is located in Piraeus, on the Faliro coastal zone (2 km
to Piraeus centre, 10 km to Athens and 32 km to the new Athens International
Airport). Access by:
- Car. The stadium is on the coastal Possidonos Avenue, just as you enter Piraeus, right across the indoor Peace and Friendship Stadium (SEF). You cannot miss it. - Bus. All city-buses from Athens to Piraeus stop near the stadium, either on the coastal avenue (get off at "Stathmos ISAP" stop) or on Pireos Street ("Elais" stop). |
|
- Metro. Use line 1 to "Faliro" station, right
outside the stadium. The easiest way to get there.
- Tram. The terminus of tram lines 3 and 4 is "SEF", right next to "Faliro" metro station. |
|
Built
in: 1895 (as "Velodrome"), 1964 (as "Karaiskaki
Stadium"), 2004 (the new stadium)
|
| Record attendance: 42,415 (Olympiacos CFP vs AEK Athens FC - on 7 April 1965) |
| Home of: Olympiacos CFP (Superleague) |
|
More
data: The stadium was originally built as a velodrome for the
1st Olympic Games of 1896. It was constructed on a site owned by the
Athens-Piraeus train company, which was given free of charge to the
Hellenic Olympic Committee. The Velodrome ("Podilatodromio"
in Greek) started to be used primarily as a football ground in the
1920s. Its orientation was north-south, with one goal facing the sea
and the other Pireos Street.
It was almost totally reconstructed in the 1960s, taking the form of an olympic stadium with an athletics track around the football pitch. It also changed orientation to east-west, with one goal facing Piraeus and the other Neo Faliro. At that same time the stadium was renamed after Georgios Karaiskakis, a general in the Greek Revolution against the Turks (1821), who was killed not far from where the stadium stands. Karaiskaki kept this shape until 2003, having however fallen in disrepair, especially after Olympiacos left it in 1998. You may find more information about the "old" Karaiskaki Stadium in the relevant page. |
|
After
a long-lasting saga (you can read many reports about it in the News
section), the use of Karaiskaki passed to Olympiacos CFP in April
2003. The club undertook the responsibility to build a brand new football-only
ground in its place, to be used during the 2004 Olympic Games.
In return, Olympiacos were granted exclusive use of the stadium until
2052. The club have to cover all maintenance costs and also pay 15%
of revenue to the State.
The old stadium was demolished in the spring of 2003 and works for the construction of the new one commenced. They were based on the architectural study of aa-Asociates and Decathlon S.A. The whole project was constructed by J&P-AVAX S.A. in the record period of only 14 months. It was completed on 30/6/2004 at a total cost of € 60 million. |
|
The stadium's orientation changed to north-south, vertical to the
old Karaiskaki. It is essentially a mixed construction, using concrete
up to the level of the concourse (+6.4m) and metal parts over that.
The reason for this choice of materials and building method was mainly
time pressure to get the stadium ready for the Olympics, but also
the reduction of cost.
|
|
The whole bowl of seats is covered by a roof, supported by 14 red
metal towers, 37m tall and 43m long. A total of 70 grey radial beams,
with an individual length of 42m, form the bearing system for the
roof, made out of a special translucent membrane (Ferrari 1302 Fluotop
T2 polyester fabric). If you want to get inside Karaiskaki Stadium,
click on the next icon ->
|
|
There are 34 entrance gates leading to the stands (numbered from 1
to 35, no gate 13). Service areas and snack-bars for fans are located
on the concourse level, below the stands. The new stadium features
two video-scoreboards, 1500 lux floodlights and CCTV (72 cameras).
|
|
The west stand houses the seating area for disabled fans (50 places
provided) and facilities for the press and the media. Behind this
west stand is the VIP building, which hosts: the bar and the restaurant,
both with pitch-views (on the 2nd floor); and the 40 VIP boxes (on
the 3rd and 4th floors). VIP boxes range from 29 to 65 sq m. Thirty
of them are for 10 people, four for 15, three for 18, two can hold
20, while there is also one "Presidential" box. All these
provide access to the specially designated "VIP tier", which
has a capacity of 474.
The rest three stands of the stadium house the commercial arcade, an area of 6,500 sq m that includes the Olympiacos CFP museum and the "Red Store", which sells club merchandise. Apart from that, there are also restaurants, snack-bars, various shops, a health club, etc. The stadium's open-air car park has space for 1,123 vehicles. As noted previously, however, Karaiskaki is well served by all means of public transport. Additionally, a special ramp connects "Faliro" metro station directly with the stadium's concourse level, providing easy access to fans. |
|
Following
below are photographs of the new Karaiskaki Stadium's interior areas.
You may click on any of the thumbnails to see the relevant picture in full size. |
|
Entering
the VIP building - two of the guest lifts
|
|
The
entrance to the VIP restaurant
|
|
The
VIP restaurant of Karaiskaki
|
|
Having
a lunch with a view of the football pitch
|
|
The
VIP bar, also on the 2nd floor of the building
|
|
The
football pitch, as seen from the VIP bar
|
|
The
entrance to the "Presidential" box
|
|
The
interior of one of the VIP boxes
|
|
A
full service is available to VIP guests
|
|
The
tier that is accessible only to VIPs
|
|
The
stadium, as seen from the VIP tier
|
|
The
VIP boxes and the roof of Karaiskaki
|
|
The
entrance for the athletes to dressing rooms
|
|
The
entrance to the football pitch of Karaiskaki
|
|
The
last pictures are not interior views, but are still worth your attention...
|
|
The
area below the stands of Karaiskaki
|
|
The
Red Store of Olympiacos CFP at the stadium
|
|
The
monument for the victims of Gate 7, outside the stadium
|
|
The
first Champ. League match at Karaiskaki
|
|
Gate
7 at Olympiacos vs Liverpool
|
|
Minor works continued at the newly-built stadium during the course
of the 2004-05 season. As a result, the look of Karaiskaki has changed
slightly, compared to the photos that are featured on this page. The
most important of these modifications are visible in the 5 photos
that follow. All were shot in the spring of 2005 (again, you may enlarge
any of them, to see it in full size).
|
|
The
name of the home club on the east stand
|
|
The
new look of Karaiskaki's VIP tier
|
|
The
main entrance of Karaiskaki
|
|
Karaiskaki,
as seen from the hill of Kastella
|
|
Karaiskaki,
as seen from the south
|
|
Karaiskaki
Stadium is owned by the Hellenic Olympic Committee. In 2003 its use
(but not its ownership) was granted by the Greek State to Olympiacos
CFP for the next 49 years.
|
| The
first aerial photo comes from the official website of the Athens2004
Organizing Committee Finally, many thanks to Ms Rika Antonopoulou of IntraDevelopment S.A. for all her valuable help |


