|
The
plans of the new "Panathinaikos Arena", which the club hope
to build on the site of their old "Apostolos Nikolaidis"
Stadium (also known as Leoforos). They were revealed in October 2003.
|
|
Perspective
plan of the new stadium. All 4 double-tiered stands will be roofed.
A distinctive feature of the new ground will be the 4 pillars at the
corners.
|
|
Ground
plans of the football stadium and the indoor basketball and volleyball
arena, which will be built below ground level.
|
|
Cross-section
of the sports complex from the south (Tsoha street). You may see the
different levels of the football stadium; the area with the shops,
bars and restaurants; and the underground levels with the basketball
and volleyball indoor hall.
|
|
Ground
plan of the area that will be formed directly below the football pitch.
The layout with the various shops and restaurants is not yet finalised;
this is just a proposal.
|
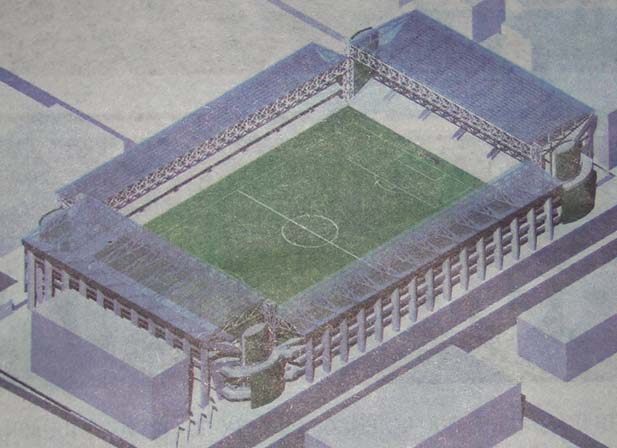 |
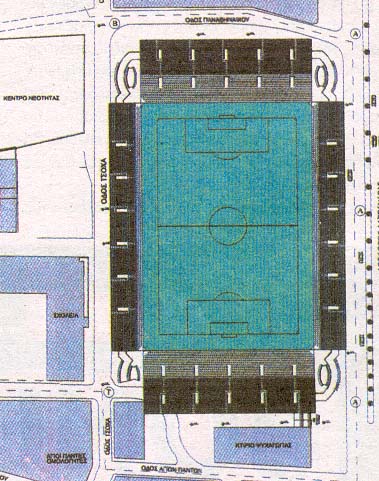 |
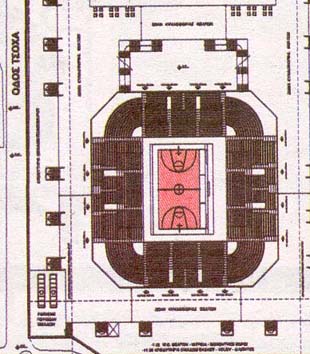 |
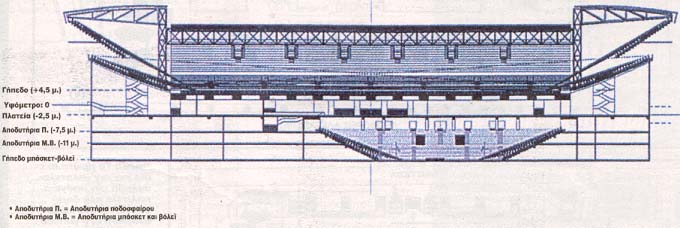 |
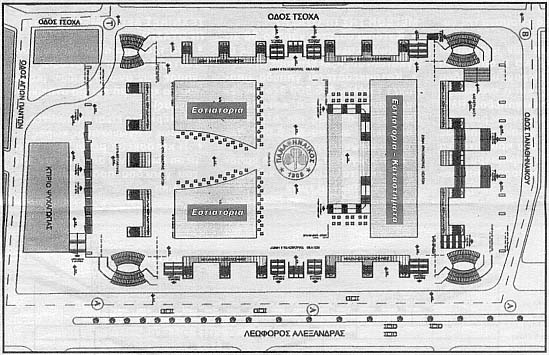 |