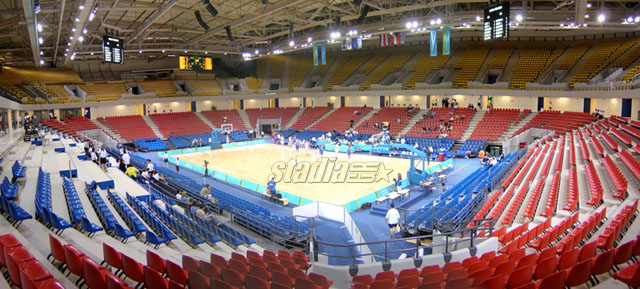| Helliniko Arena |
|
NEW
arena for the 2004 Olympics
|
|
This
new indoor arena will host the basketball preliminaries as
well as the handball finals during the 2004 Athens Olympic
Games. It has a capacity of about 14,500
spectators.
|
|
It is without a doubt the most "NBA-like" arena in Greece.
Featuring a pretty large capacity and with its stands starting just
off the basketball court, it is the first major Greek arena that does
not also have an awkward vastness for spectators (as is the case with
the Olympic Sports Hall or the
Peace & Friendship Stadium). Note,
however, that the capacity of the new Helliniko Arena will be reduced
to approximately 8,000 after the Olympics, as most of the upper tier
seating rows are temporary and are scheduled to be removed.
|
|
The
new Helliniko Arena is a special case for yet another reason: it has
been constructed in the old Athens airport, taking the place of the
Olympic Airways major aircraft repairs hangar. The metal frame of
the arena is the only thing that remains of the old shed, as you may
see in the drawing on the right. Watching a basketball game there
seems really strange in this way, thinking that Olympic Airways jumbo
jets were being repaired there up until 2001, when the airport closed.
|
|
Access
to Helliniko Arena is pretty simple, as it lies just off the coastal
Possidonos Avenue. If you want to use public transport, there are
many buses that serve the area of the old airport (e.g.
A1 from Piraeus or A2 from Athens), however we urge you to use the
new tram, which offers a beautiful ride along the coast.
The old airport also hosts many other Olympic venues, namely those
of baseball, softball,
hockey, as well as the canoe-kayak
slalom centre
|
|
The budgeted cost of the new arena (together with the
smaller Olympic Fencing Hall that lies next to it) was €
48,992,055. Works
for its construction commenced in early 2003 (by the joint venture
of Michaniki and EllisDon) and were completed in May 2004. The arena
was inaugurated on 4 June, during the Women's International Basketball
Tournament. All photos on this page were shot then. You may view
the last one, below, in full size by clicking on it.
|
| The two plans of the arena featured above come from the website of EllisDon Construction. |
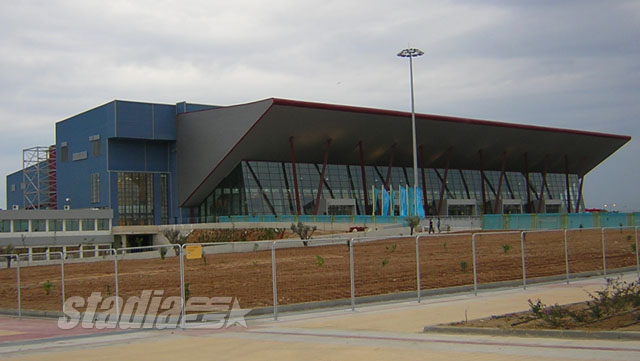 |
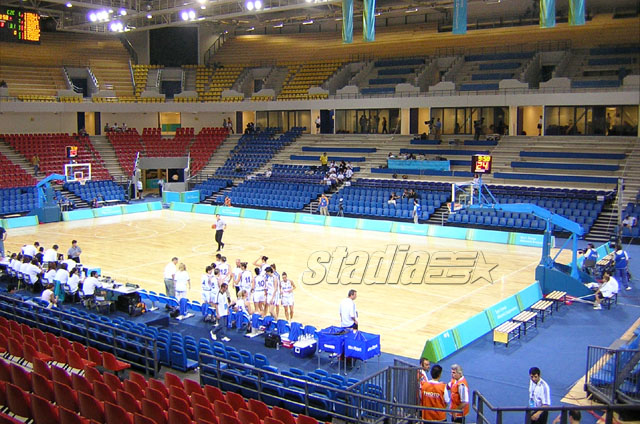 |
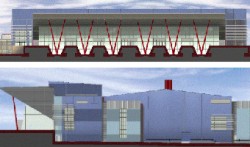 |
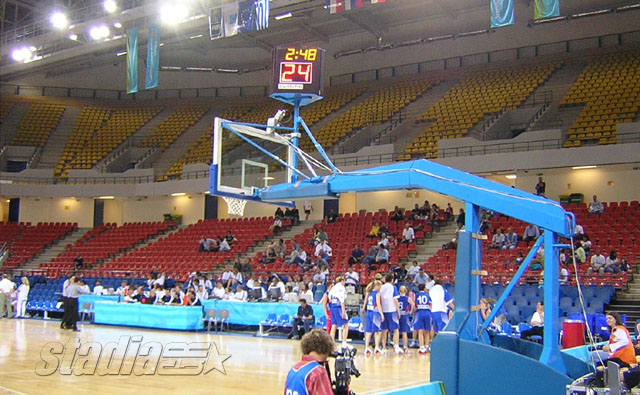 |
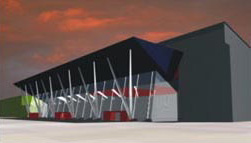 |
